Contigo Westover Hills - Apartment Living in San Antonio, TX
About
Office Hours
Monday through Friday: 8:30 AM to 5:30 PM. Saturday: 10:00 AM to 5:00 PM. Sunday: 1:00 PM to 5:00 PM.
Contigo Westover Hills apartments is the premier destination for modern living in the heart of San Antonio, Texas. Nestled within the vibrant Westover Hills neighborhood, our exquisite community offers an unparalleled blend of upscale amenities, stunning architectural design, and an unbeatable location. You will find great restaurants, fabulous shopping, and fun entertainment destinations just minutes away.
Our one and two-bedroom pet-friendly apartments for rent are thoughtfully designed to offer spacious layouts and luxurious finishes that create a genuinely inviting ambiance. With sleek gourmet kitchens, modern appliances, and stunning views, your apartment will be a haven of comfort and style. You'll have plenty of space with the added benefit of extra storage and large closets.
Step outside your apartment and discover a range of luxury amenities designed to enrich your daily life. Take a refreshing dip in our shimmering swimming pool, stay active in our state-of-the-art fitness center, or gather with friends and neighbors in our chic clubhouse at Contigo Westover Hills apartments in San Antonio, TX.
2-Bedroom Specials Happening Now! 💰 $1,000 OFF + 🎢 2 Free SeaWorld Passes + 🎁 Move-In Gift...when you 👀 and lease!
Floor Plans
1 Bedroom Floor Plan
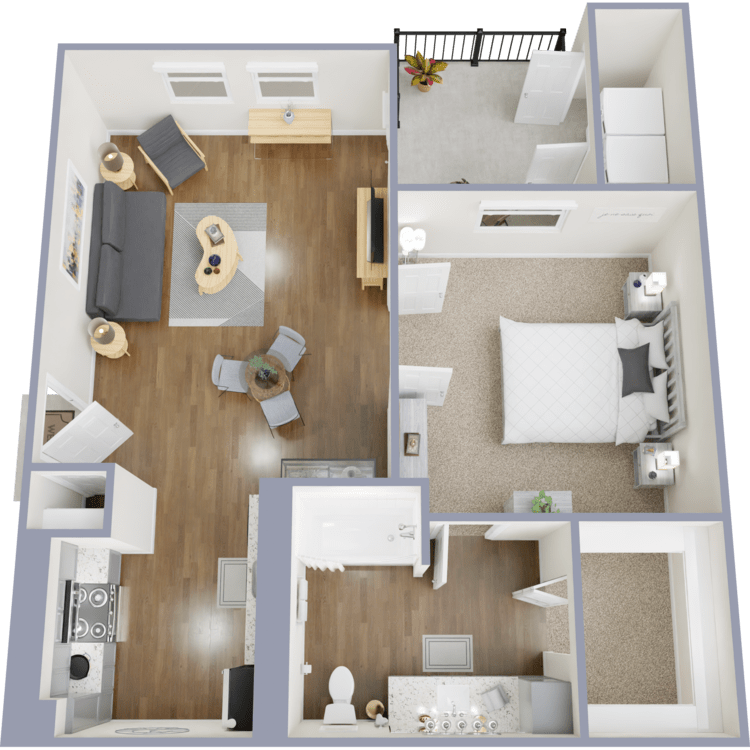
A1
Details
- Beds: 1 Bedroom
- Baths: 1
- Square Feet: 560
- Rent: Base Rent $970
- Deposit: $150
Floor Plan Amenities
- Personal Balcony or Patio
- Carpeted Bedrooms
- Ceiling Fans
- Extra Storage
- Granite Countertops
- Large Closets
- Personal Yards
- Views Available
- Washer and Dryer in Home
- Wood-style Flooring
* In Select Apartment Homes
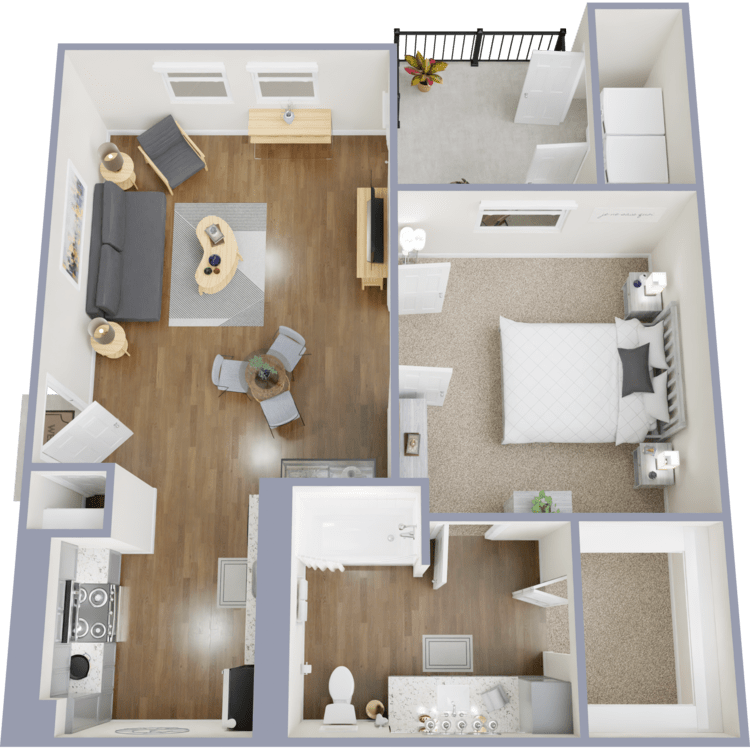
A1R
Details
- Beds: 1 Bedroom
- Baths: 1
- Square Feet: 560
- Rent: Base Rent $1000
- Deposit: $150
Floor Plan Amenities
- Carpeted Bedrooms
- Ceiling Fans
- Extra Storage
- Gooseneck Faucets
- Granite Countertops
- Large Closets
- Personal Balcony or Patio
- Personal Yards
- Recessed Lighting
- Smart Thermostats
- Stainless Steel Appliances
- Undermount Farmhouse Sink in Kitchen
- Views Available
- Washer and Dryer in Home
- Wood-style Flooring
* In Select Apartment Homes
Floor Plan Photos
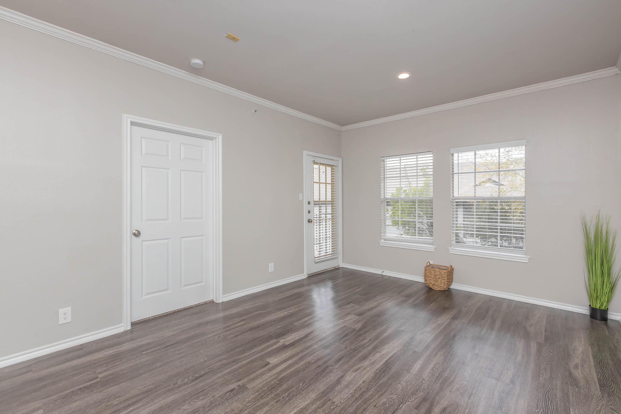
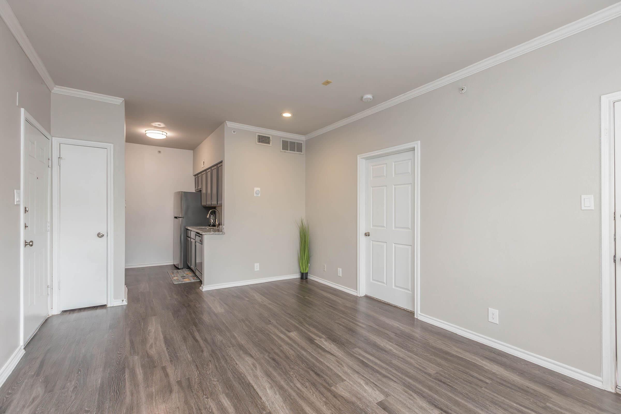
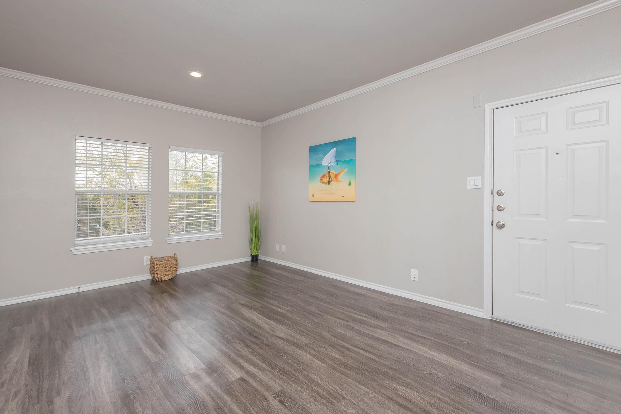
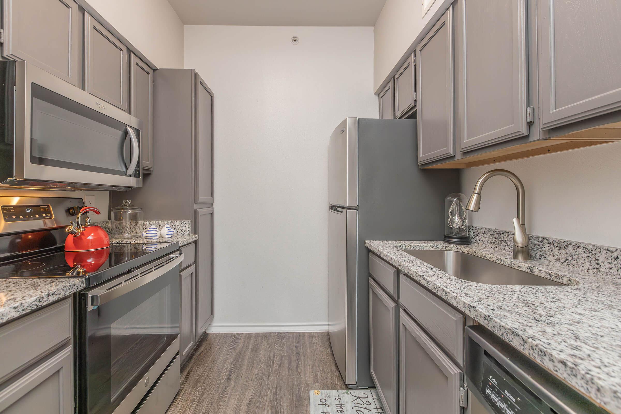
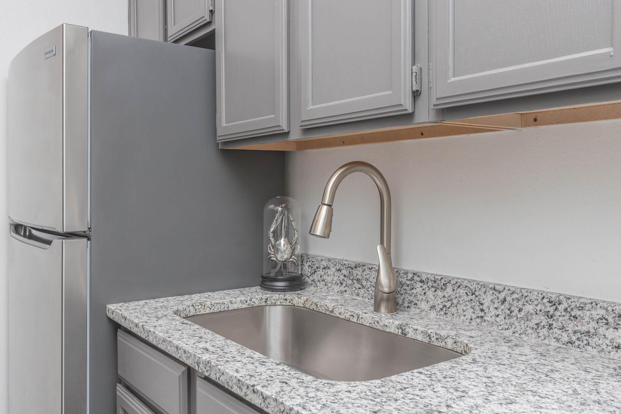
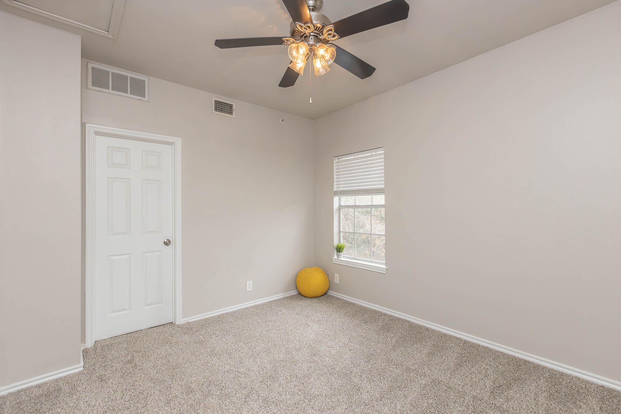
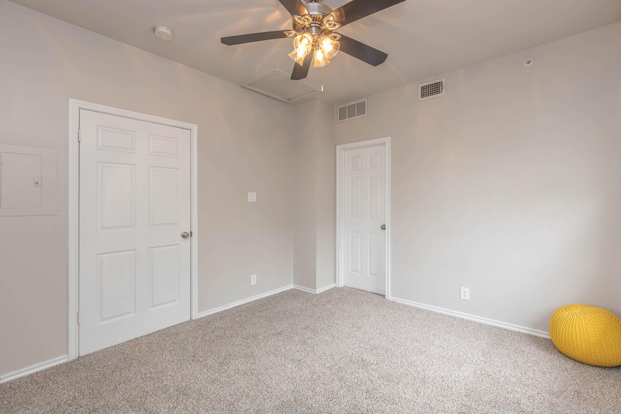
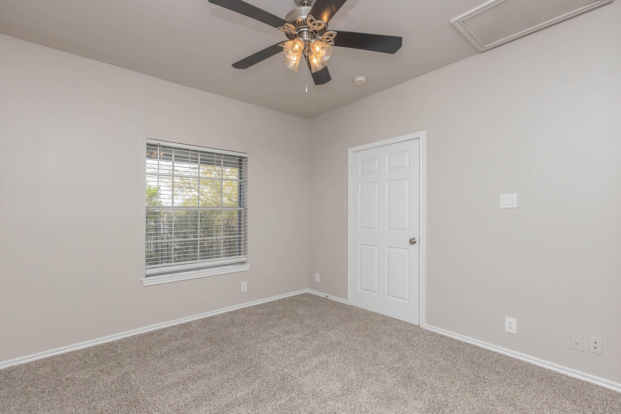
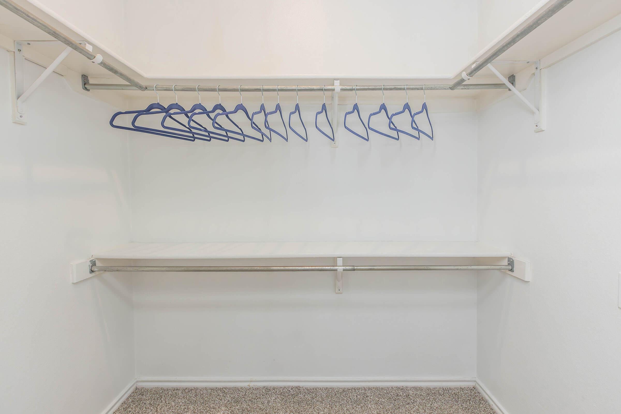
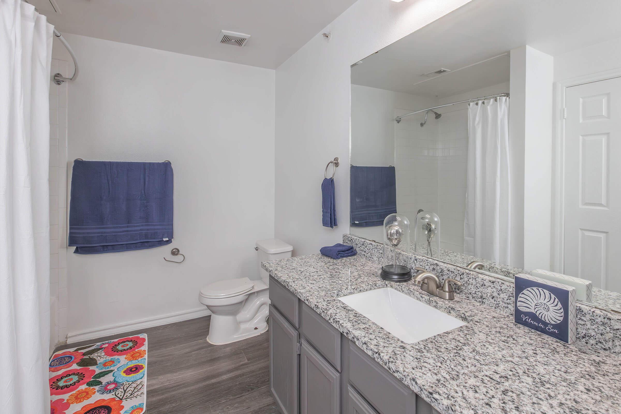
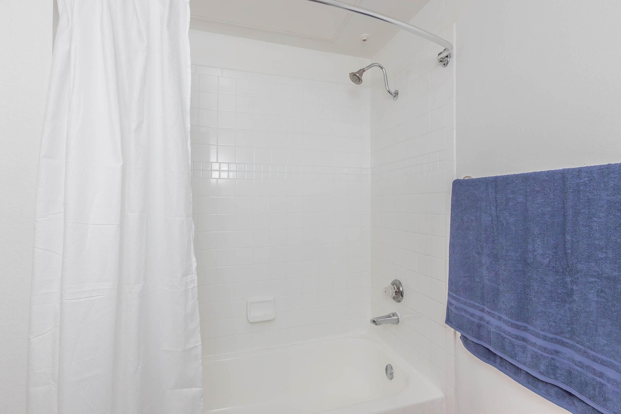
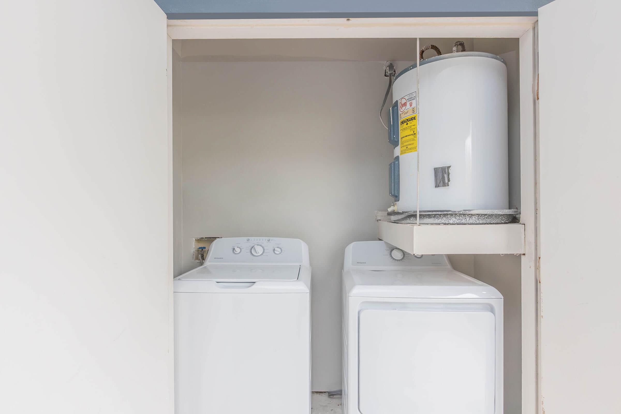
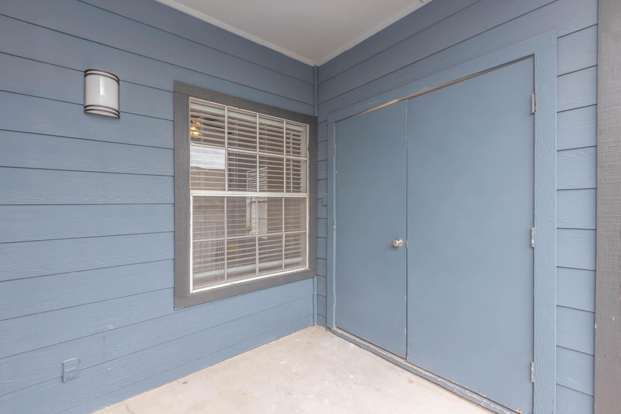
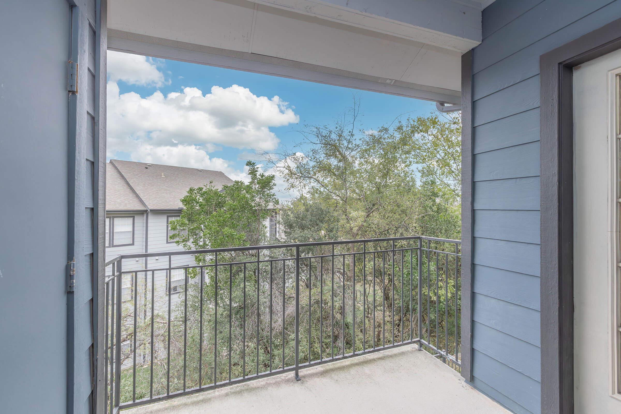
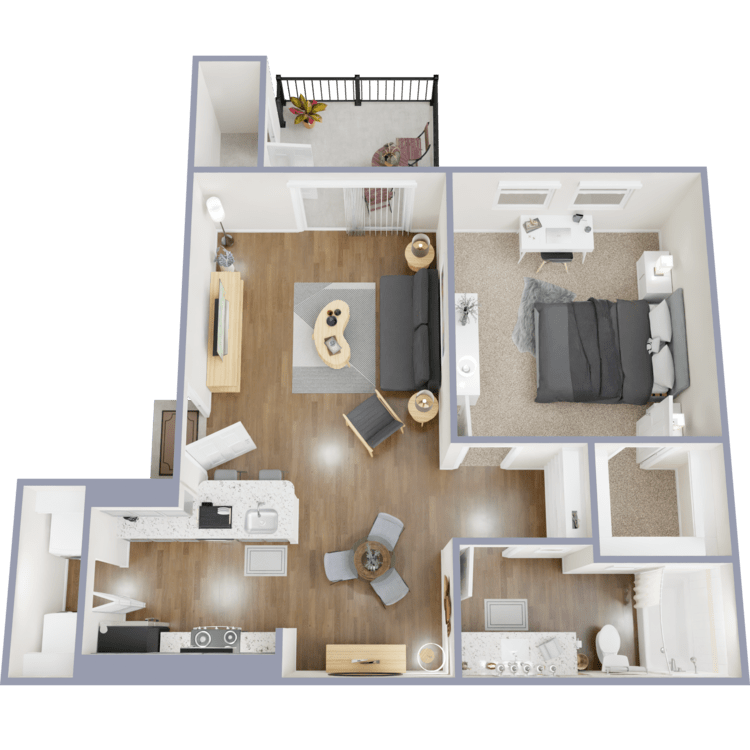
A2
Details
- Beds: 1 Bedroom
- Baths: 1
- Square Feet: 684
- Rent: Base Rent $1020
- Deposit: $150
Floor Plan Amenities
- Personal Balcony or Patio
- Carpeted Bedrooms
- Ceiling Fans
- Extra Storage
- Granite Countertops
- Large Closets
- Personal Yards
- Views Available
- Washer and Dryer in Home
- Wood-style Flooring
* In Select Apartment Homes
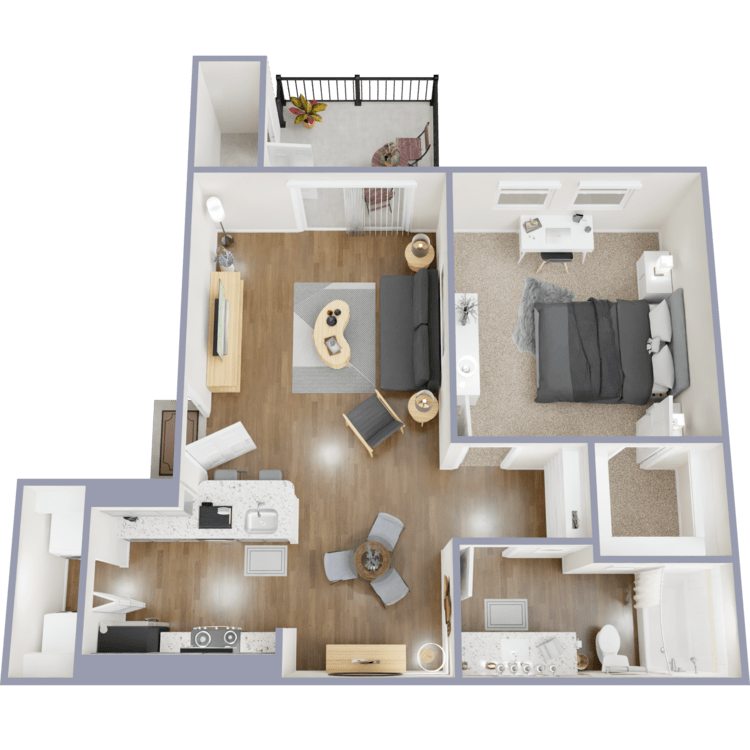
A2R
Details
- Beds: 1 Bedroom
- Baths: 1
- Square Feet: 684
- Rent: Base Rent $1070
- Deposit: $150
Floor Plan Amenities
- Carpeted Bedrooms
- Ceiling Fans
- Extra Storage
- Gooseneck Faucets
- Granite Countertops
- Large Closets
- Personal Balcony or Patio
- Personal Yards
- Recessed Lighting
- Smart Thermostats
- Stainless Steel Appliances
- Undermount Farmhouse Sink in Kitchen
- Views Available
- Washer and Dryer in Home
- Wood-style Flooring
* In Select Apartment Homes
Floor Plan Photos
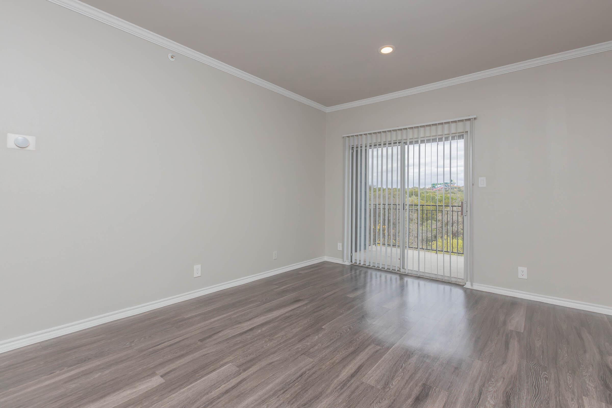
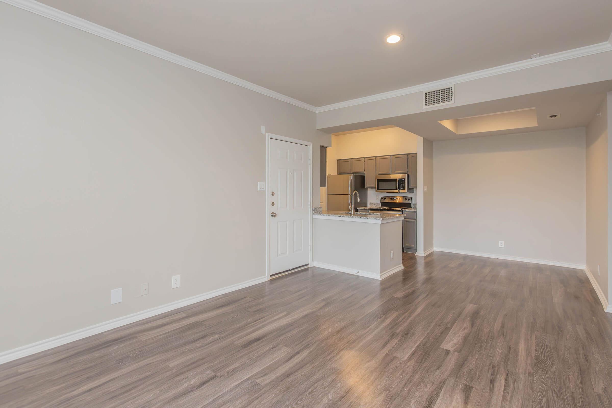
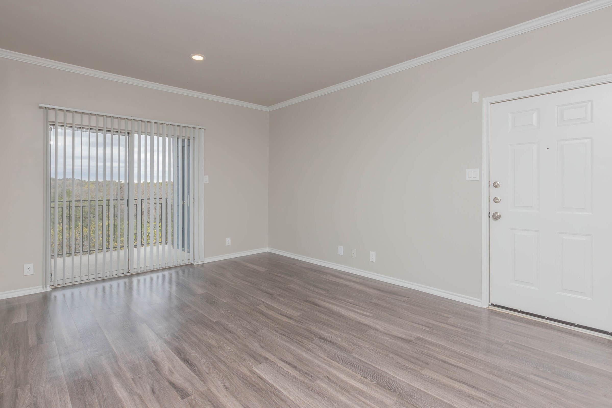
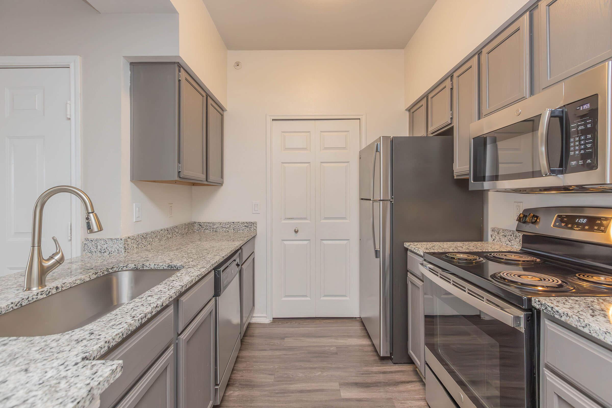
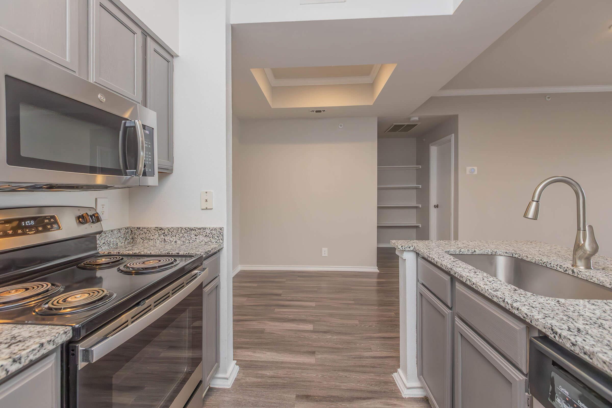
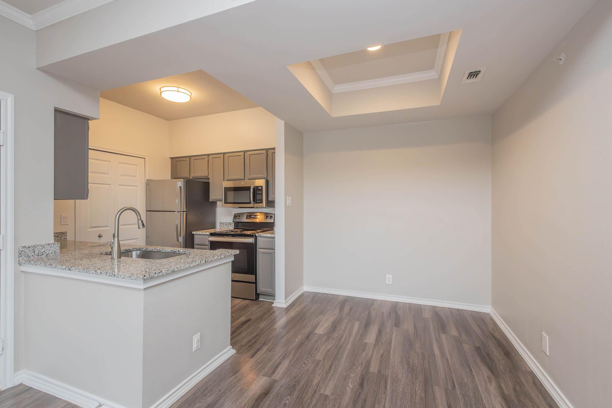
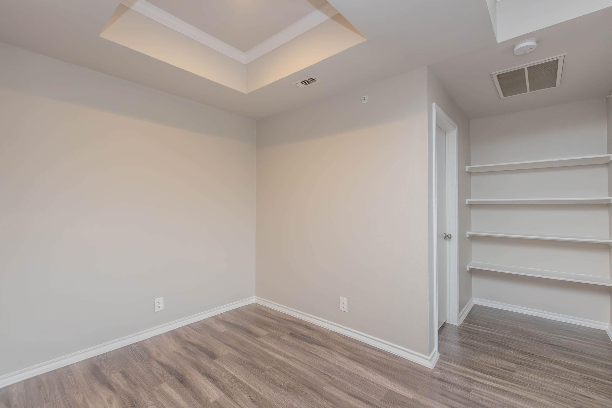
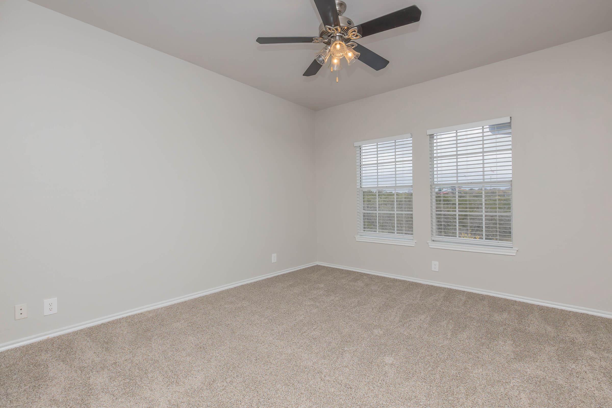
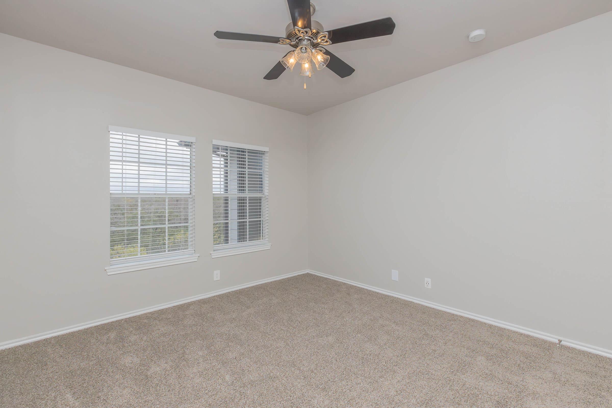
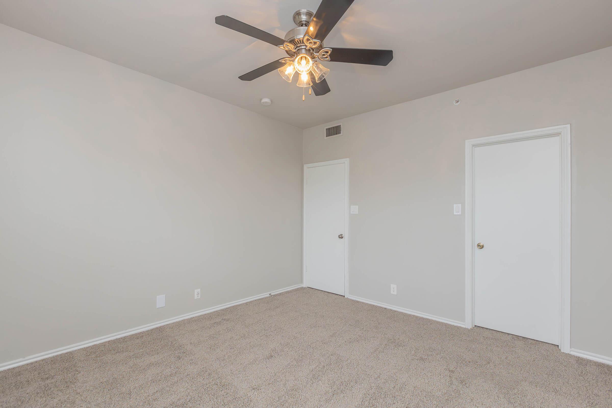
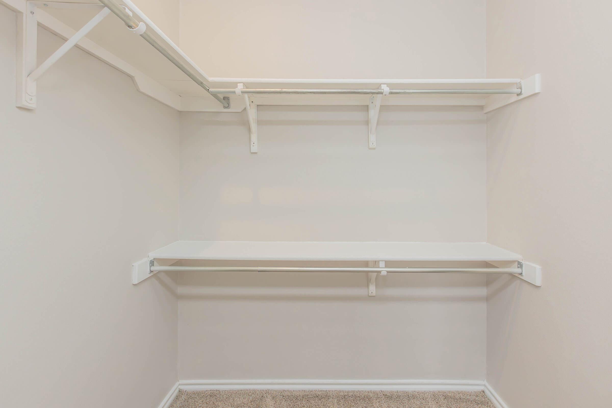
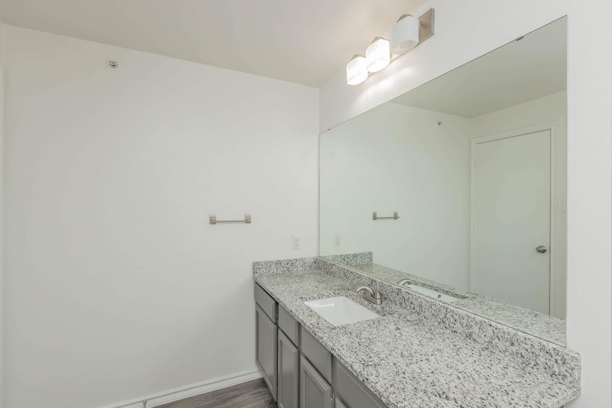
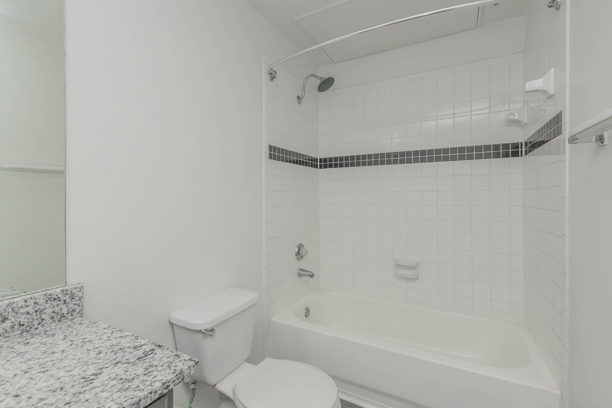
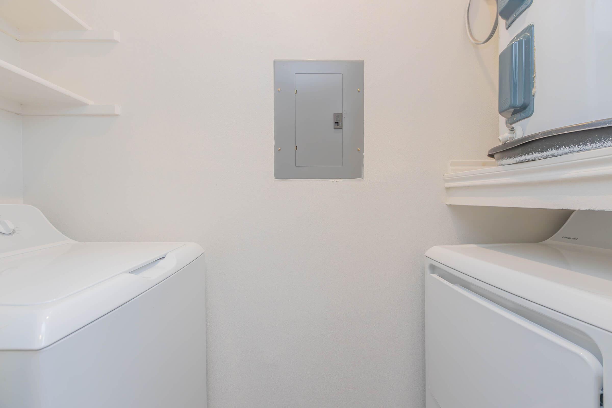
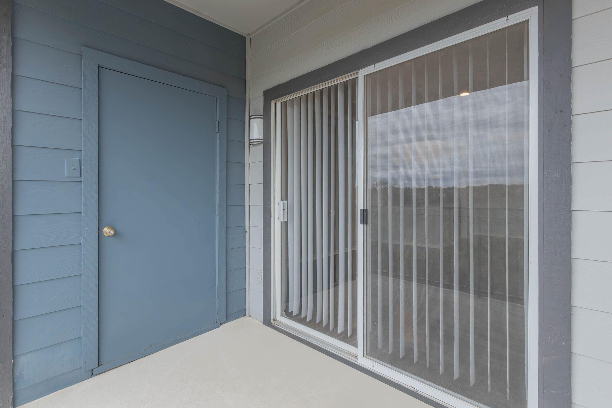
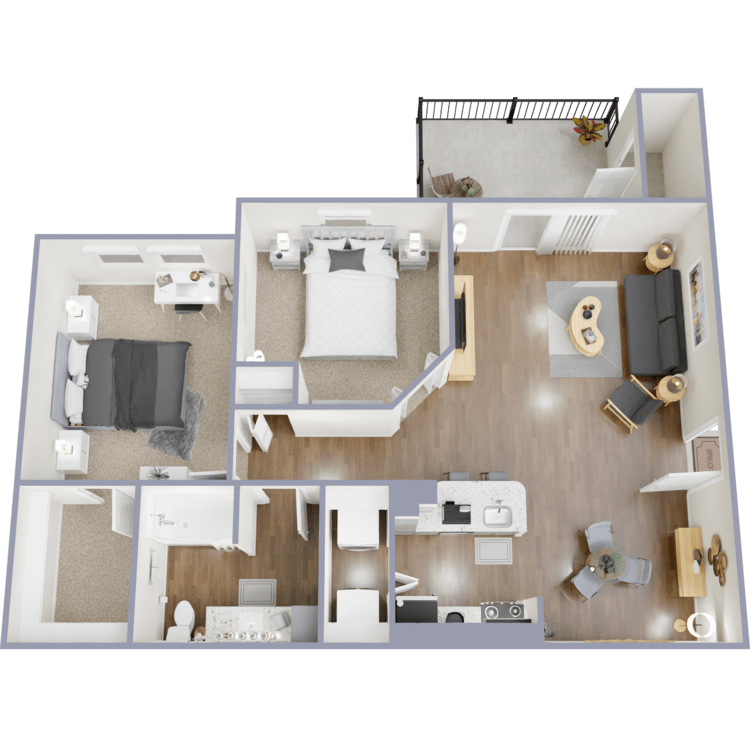
A3
Details
- Beds: 1 Bedroom
- Baths: 1
- Square Feet: 780
- Rent: Base Rent $1090
- Deposit: $150
Floor Plan Amenities
- Personal Balcony or Patio
- Carpeted Bedrooms
- Ceiling Fans
- Extra Storage
- Granite Countertops
- Large Closets
- Personal Yards
- Views Available
- Washer and Dryer in Home
- Wood-style Flooring
* In Select Apartment Homes
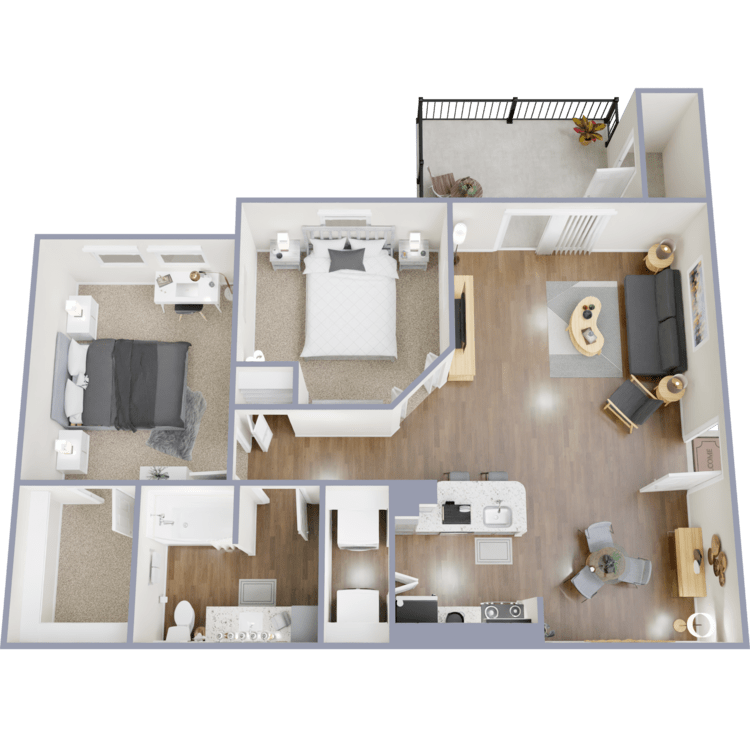
A3R
Details
- Beds: 1 Bedroom
- Baths: 1
- Square Feet: 780
- Rent: Base Rent $1190
- Deposit: $150
Floor Plan Amenities
- Carpeted Bedrooms
- Ceiling Fans
- Extra Storage
- Gooseneck Faucets
- Granite Countertops
- Large Closets
- Personal Balcony or Patio
- Personal Yards
- Recessed Lighting
- Smart Thermostats
- Stainless Steel Appliances
- Undermount Farmhouse Sink in Kitchen
- Views Available
- Washer and Dryer in Home
- Wood-style Flooring
* In Select Apartment Homes
2 Bedroom Floor Plan
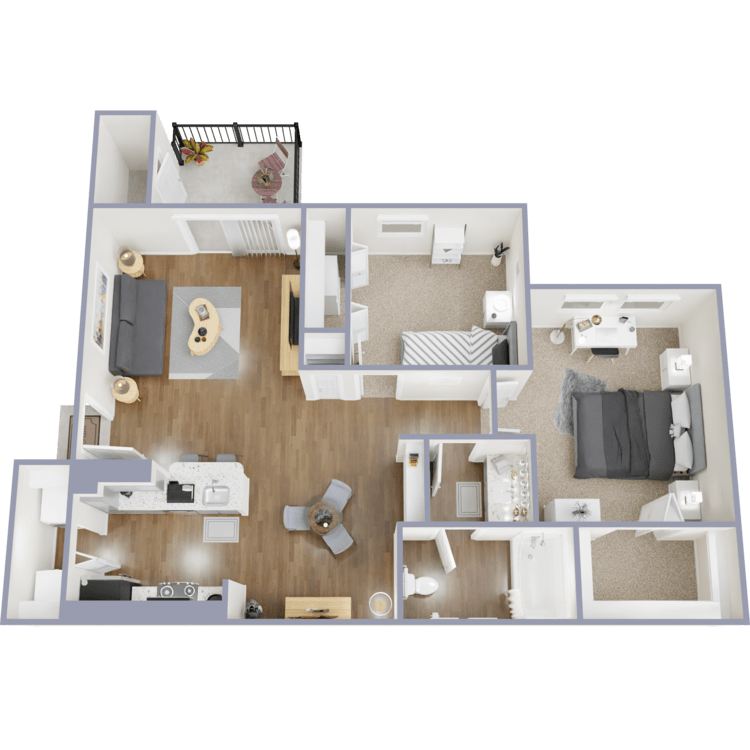
B1
Details
- Beds: 2 Bedrooms
- Baths: 1
- Square Feet: 850
- Rent: Base Rent $1175
- Deposit: $250
Floor Plan Amenities
- Personal Balcony or Patio
- Carpeted Bedrooms
- Ceiling Fans
- Extra Storage
- Granite Countertops
- Large Closets
- Personal Yards
- Views Available
- Washer and Dryer in Home
- Wood-style Flooring
* In Select Apartment Homes
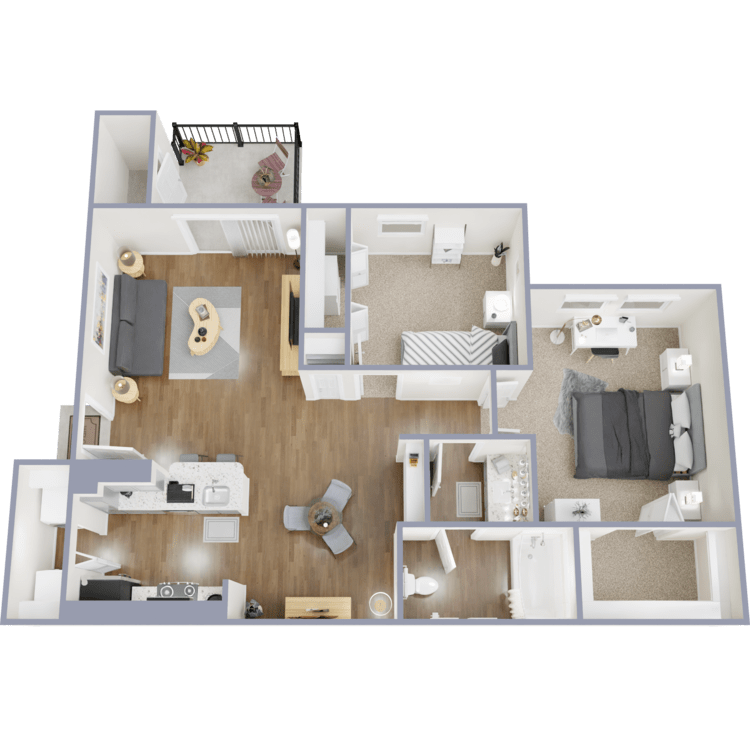
B1R
Details
- Beds: 2 Bedrooms
- Baths: 1
- Square Feet: 850
- Rent: Base Rent $1265
- Deposit: $250
Floor Plan Amenities
- Carpeted Bedrooms
- Ceiling Fans
- Extra Storage
- Gooseneck Faucets
- Granite Countertops
- Large Closets
- Personal Balcony or Patio
- Personal Yards
- Recessed Lighting
- Smart Thermostats
- Stainless Steel Appliances
- Undermount Farmhouse Sink in Kitchen
- Views Available
- Washer and Dryer in Home
- Wood-style Flooring
* In Select Apartment Homes
Floor Plan Photos



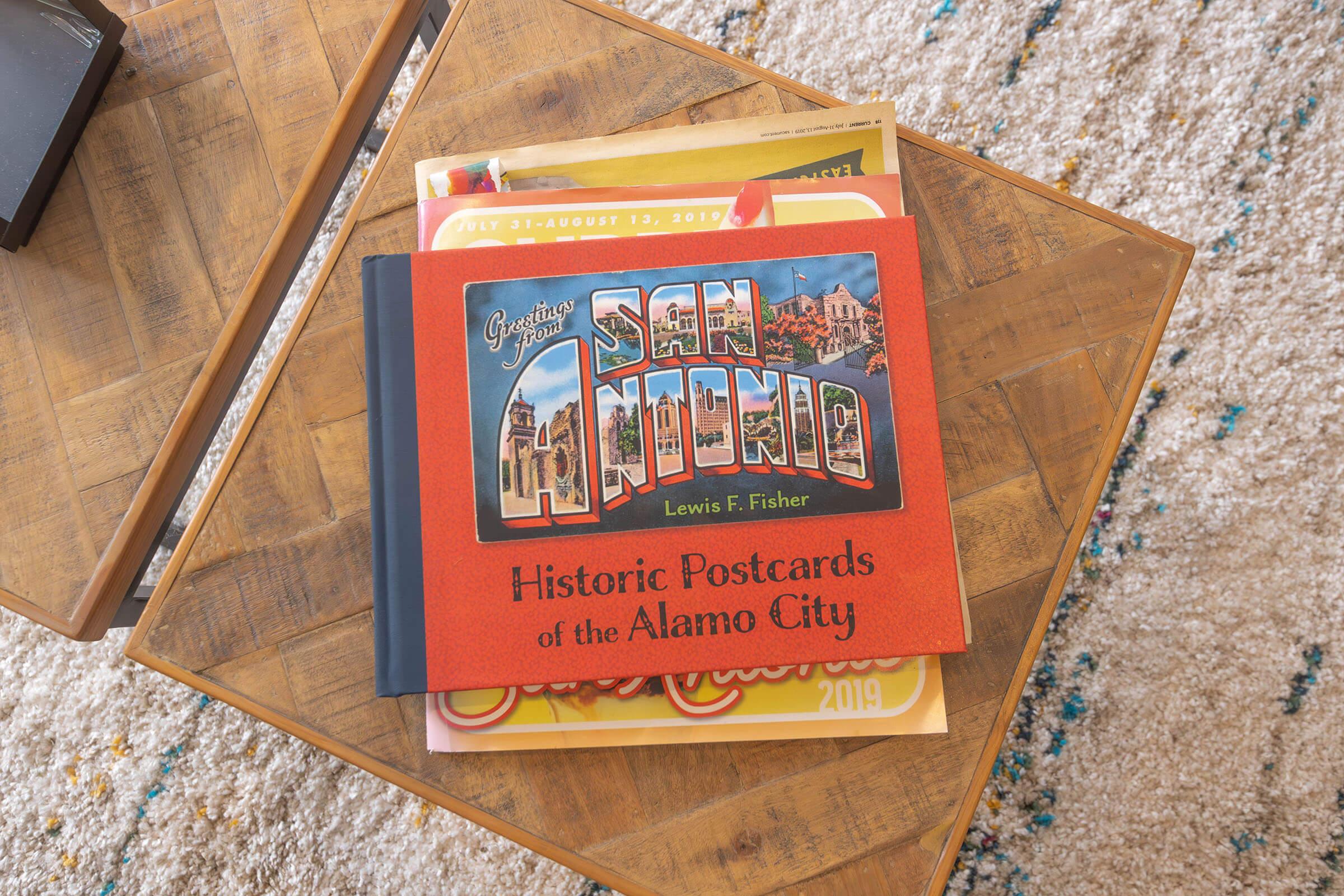


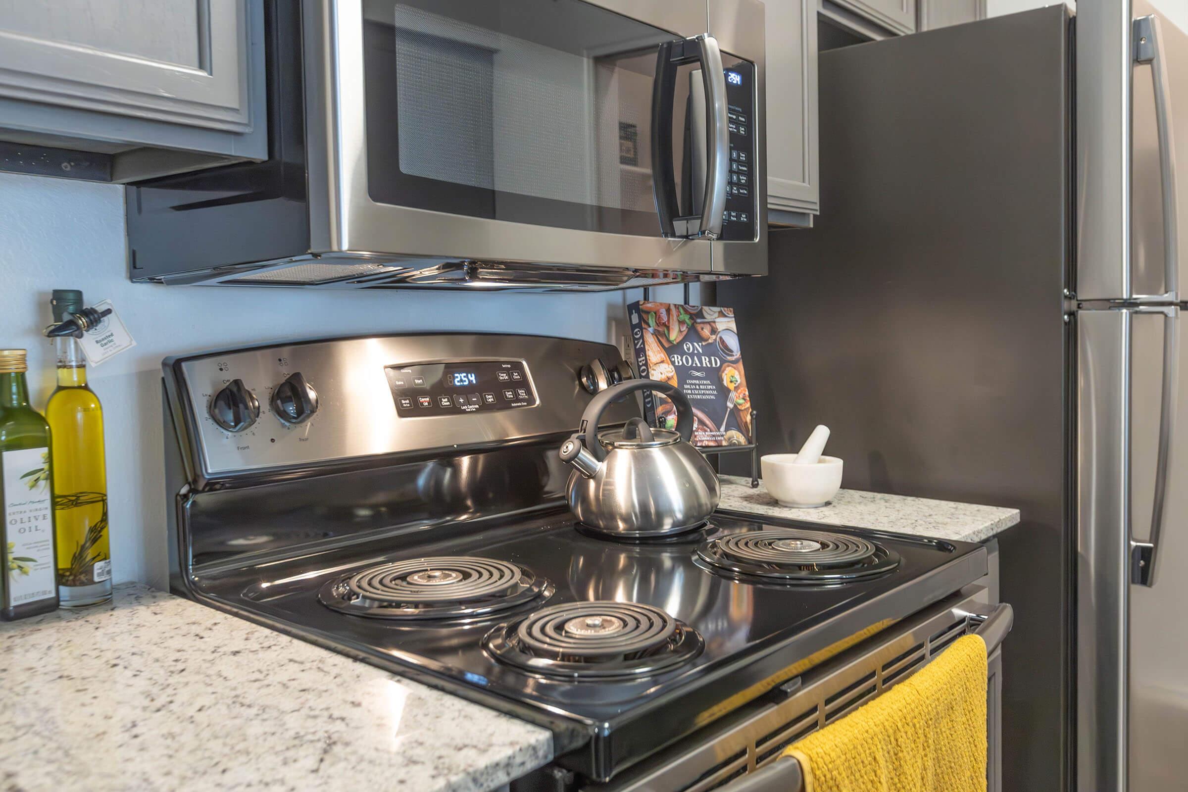


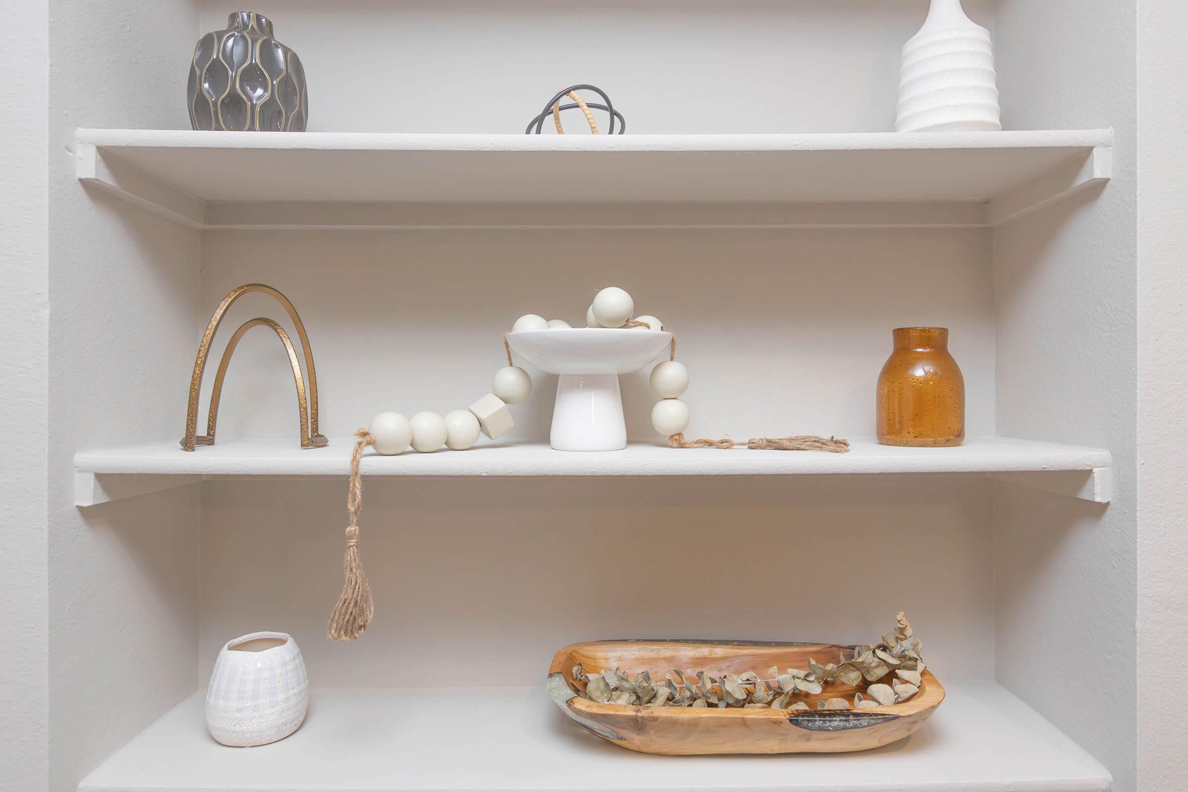








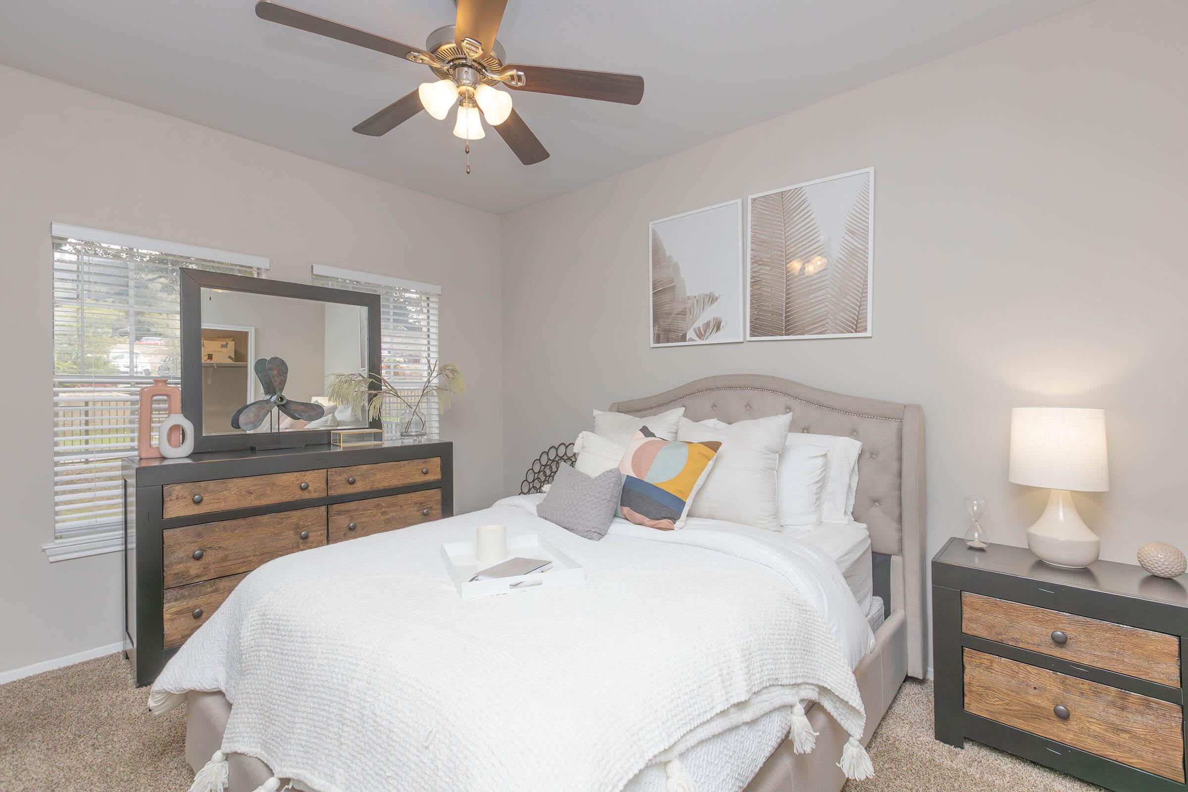
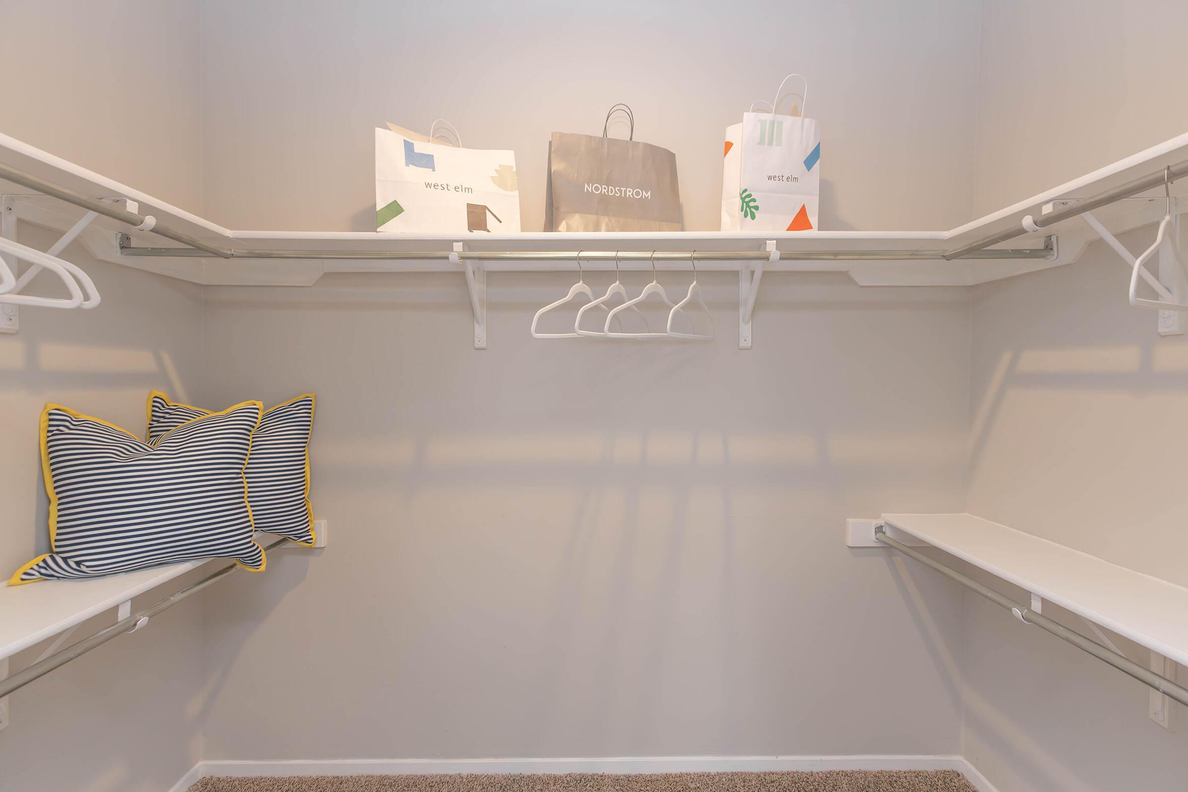


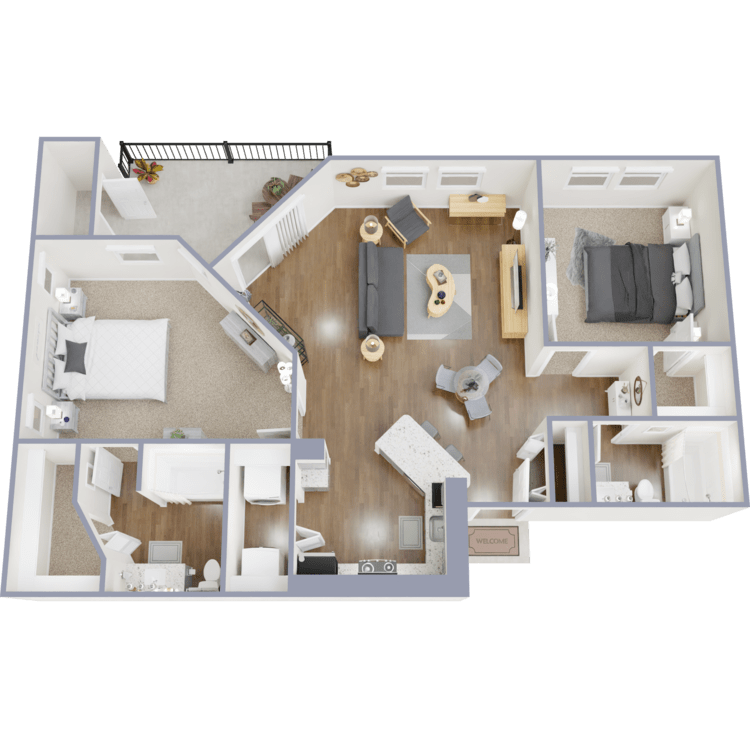
B2
Details
- Beds: 2 Bedrooms
- Baths: 2
- Square Feet: 953
- Rent: Base Rent $1300
- Deposit: $250
Floor Plan Amenities
- Personal Balcony or Patio
- Carpeted Bedrooms
- Ceiling Fans
- Extra Storage
- Granite Countertops
- Large Closets
- Personal Yards
- Views Available
- Washer and Dryer in Home
- Wood-style Flooring
* In Select Apartment Homes
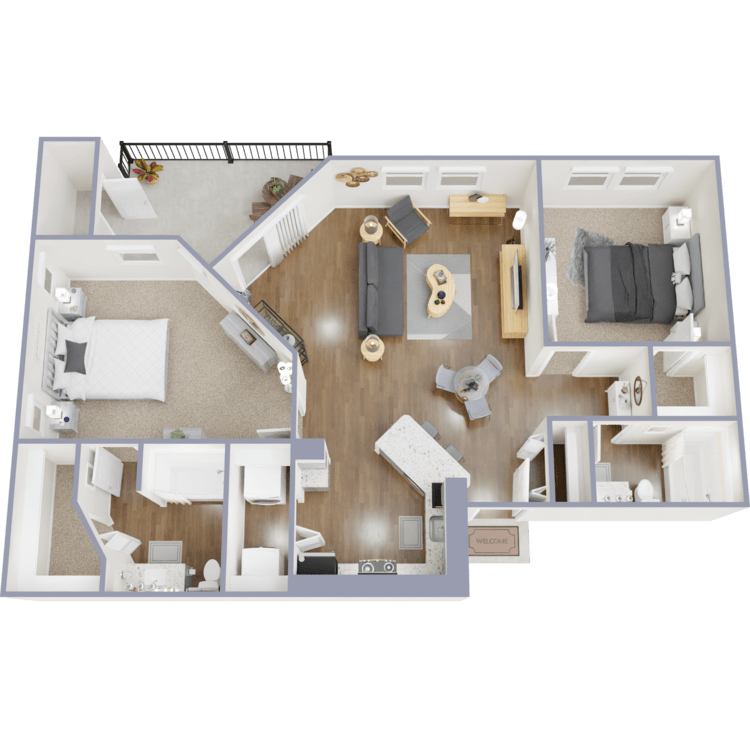
B2R
Details
- Beds: 2 Bedrooms
- Baths: 2
- Square Feet: 953
- Rent: Base Rent $1365
- Deposit: $250
Floor Plan Amenities
- Carpeted Bedrooms
- Ceiling Fans
- Extra Storage
- Gooseneck Faucets
- Granite Countertops
- Large Closets
- Personal Balcony or Patio
- Personal Yards
- Recessed Lighting
- Smart Thermostats
- Stainless Steel Appliances
- Undermount Farmhouse Sink in Kitchen
- Views Available
- Washer and Dryer in Home
- Wood-style Flooring
* In Select Apartment Homes
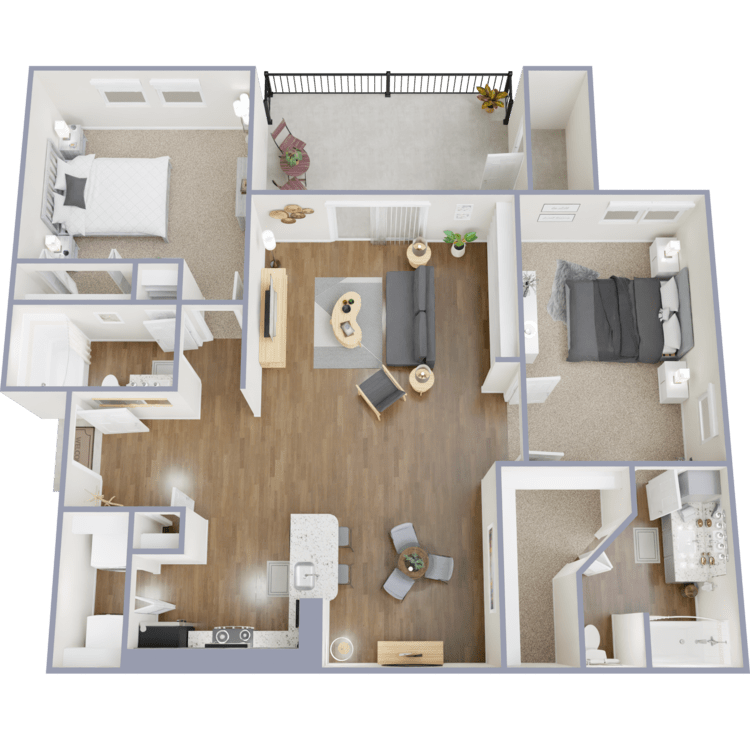
B3
Details
- Beds: 2 Bedrooms
- Baths: 2
- Square Feet: 1103
- Rent: Base Rent $1350
- Deposit: $250
Floor Plan Amenities
- Personal Balcony or Patio
- Carpeted Bedrooms
- Ceiling Fans
- Extra Storage
- Granite Countertops
- Large Closets
- Personal Yards
- Views Available
- Washer and Dryer in Home
- Wood-style Flooring
* In Select Apartment Homes
Floor Plan Photos
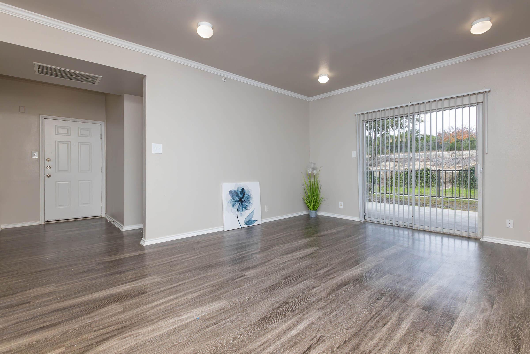
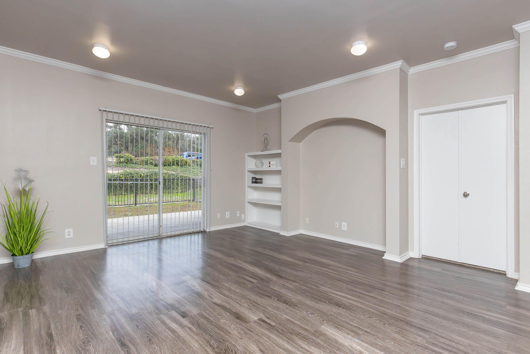
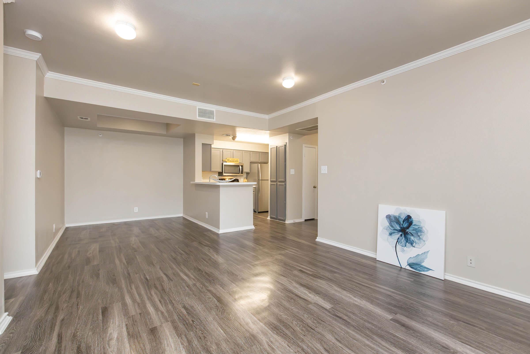
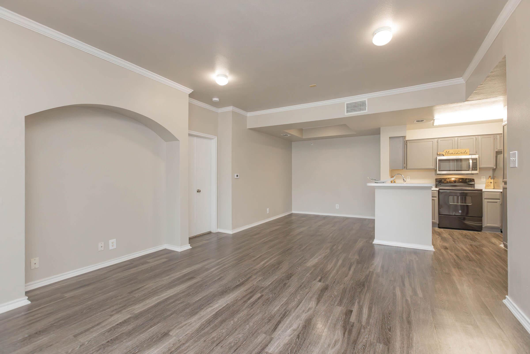
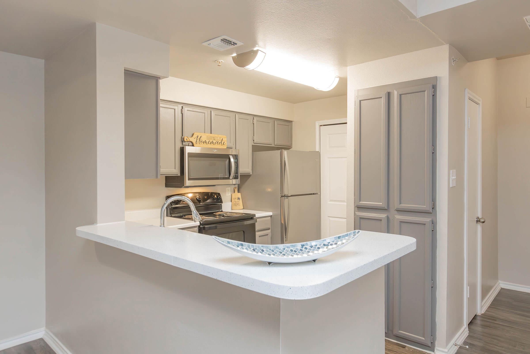
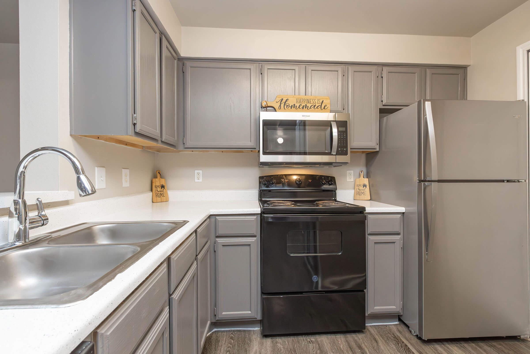
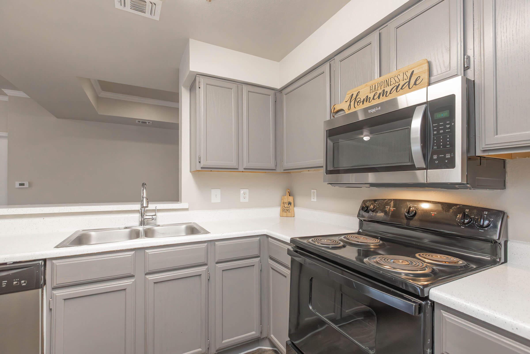
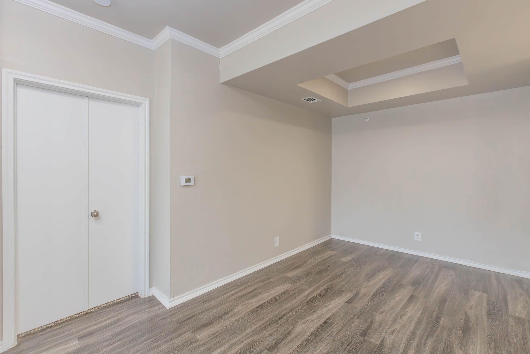
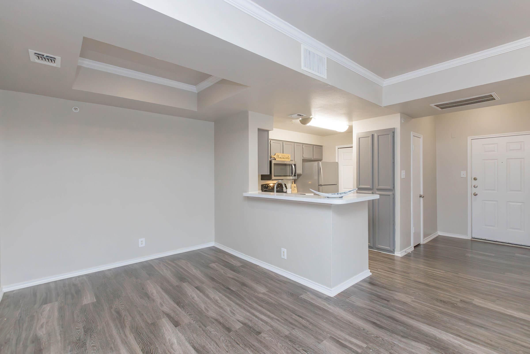
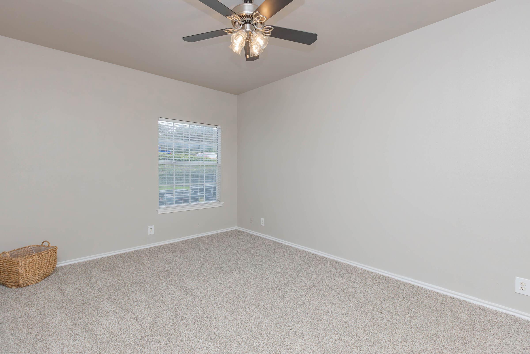
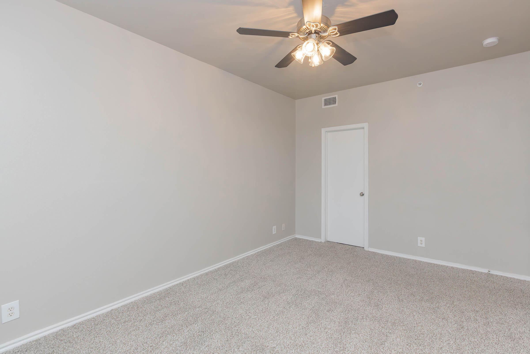
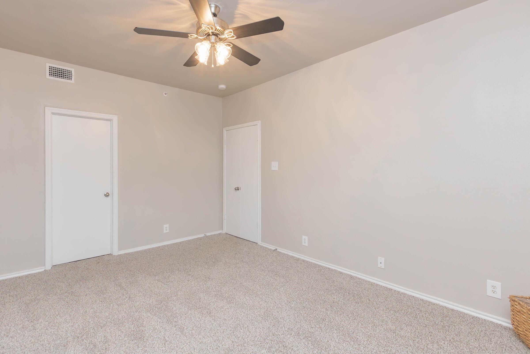
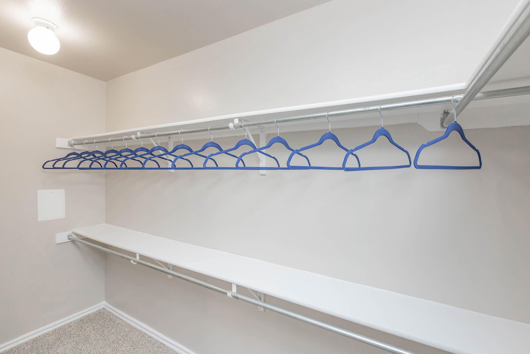
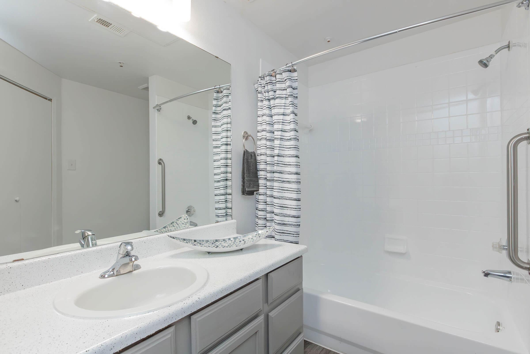
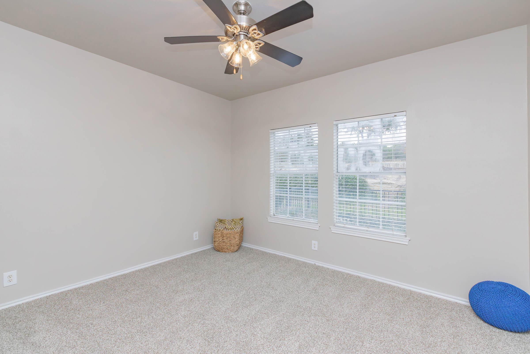
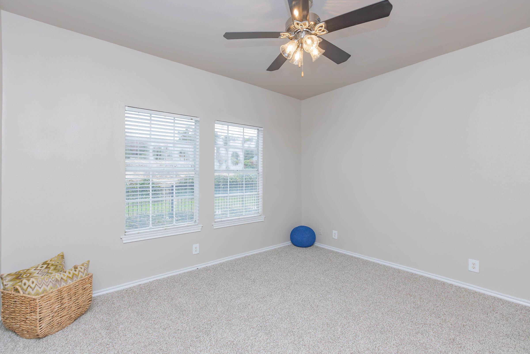
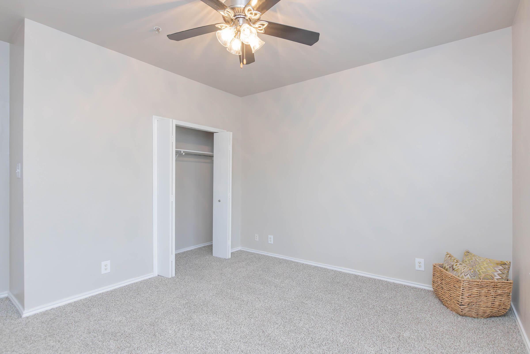
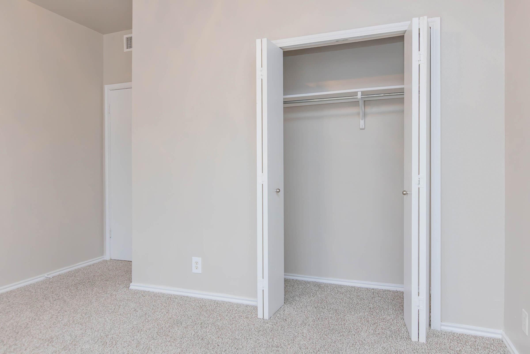
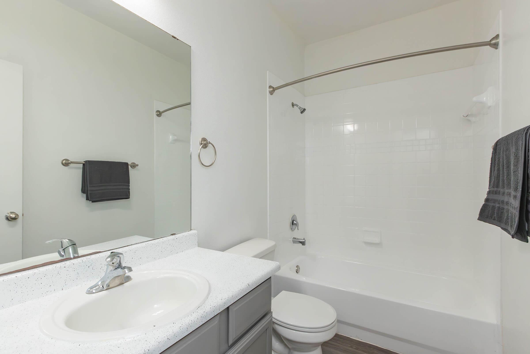
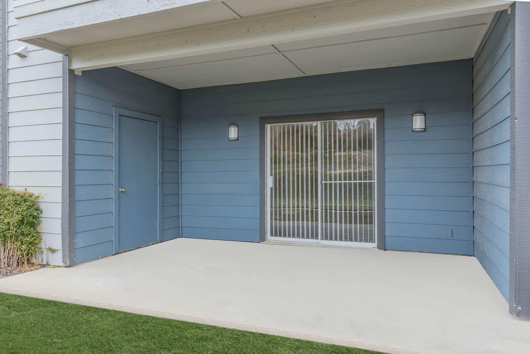
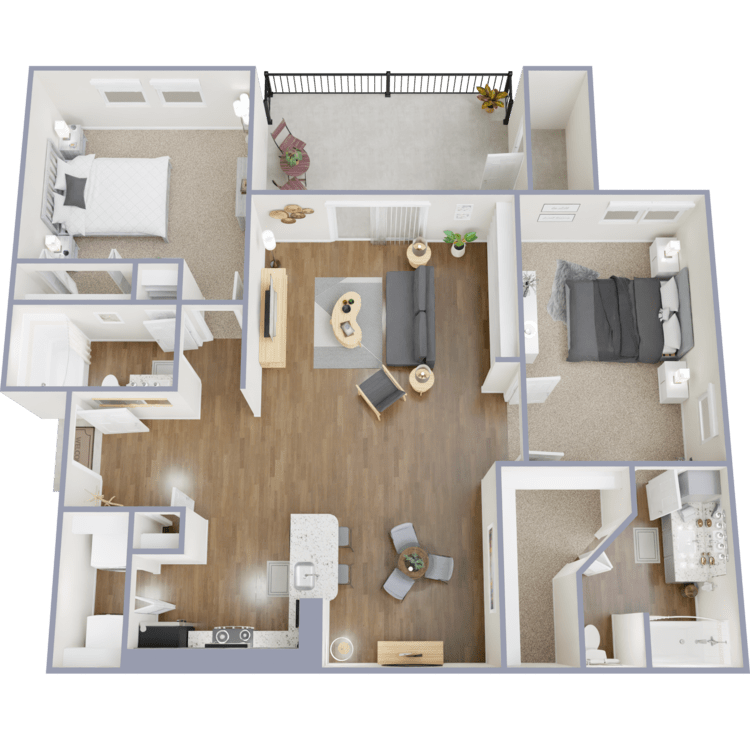
B3R
Details
- Beds: 2 Bedrooms
- Baths: 2
- Square Feet: 1103
- Rent: Base Rent $1425
- Deposit: $250
Floor Plan Amenities
- Carpeted Bedrooms
- Ceiling Fans
- Extra Storage
- Gooseneck Faucets
- Granite Countertops
- Large Closets
- Personal Balcony or Patio
- Personal Yards
- Recessed Lighting
- Smart Thermostats
- Stainless Steel Appliances
- Undermount Farmhouse Sink in Kitchen
- Views Available
- Washer and Dryer in Home
- Wood-style Flooring
* In Select Apartment Homes
Price shown is Base Rent, does not include non-optional fees and utilities.
Show Unit Location
Select a floor plan or bedroom count to view those units on the overhead view on the site map. If you need assistance finding a unit in a specific location please call us at 210-972-3964 TTY: 711.
Amenities
Explore what your community has to offer
Community Amenities
- 24-Hour Emergency Maintenance
- 24-Hour State-of-the-art Fitness Center
- Amazon Package Lockers
- Barbecue with Picnic Area
- Business Center
- Clubhouse with Coffee Bar
- Community Kitchen
- Dog Wash Station
- EV Charging Stations
- Gated Community
- On-site Laundry Facility
- On-site Management
- Pet-friendly
- Shimmering Swimming Pool
- Sundeck
Apartment Features
- Carpeted Bedrooms
- Ceiling Fans
- Extra Storage
- Gooseneck Faucets*
- Granite Countertops*
- Large Closets
- Personal Balcony or Patio
- Personal Yards
- Recessed Lighting*
- Smart Thermostats*
- Stainless Steel Appliances*
- Undermount Farmhouse Sink in Kitchen*
- Views Available
- Washer and Dryer in Home
- Wood-style Flooring
* In Select Apartment Homes
Pet Policy
Pets Welcome Upon Approval. Limit of 2 pets per home. Non-refundable pet fee is $300 per pet. Monthly pet rent of $30 will be charged per pet. Pet Amenities: Dog Park Dog Wash Station
Photos
Amenities
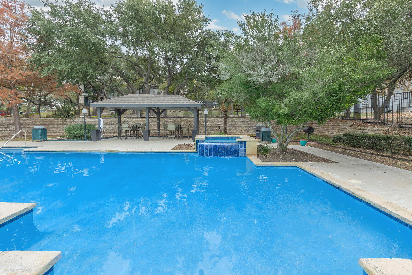
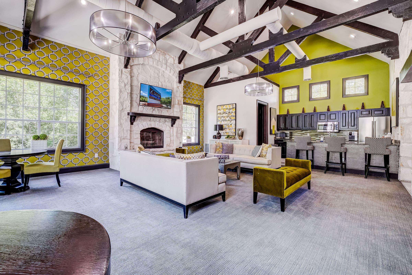
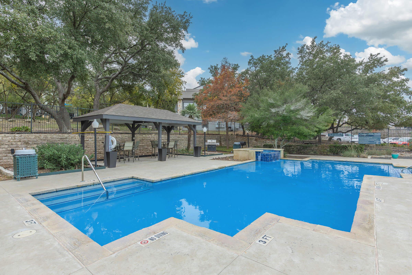
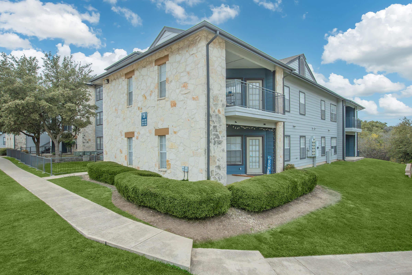
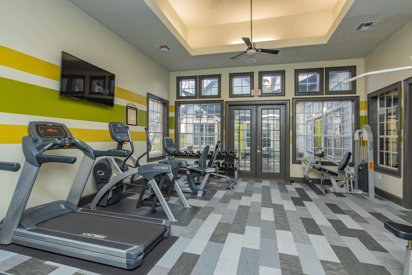
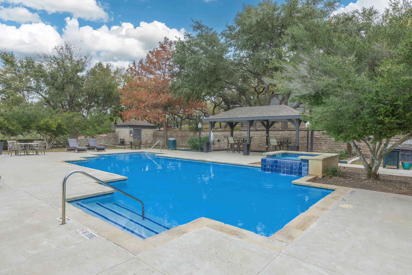
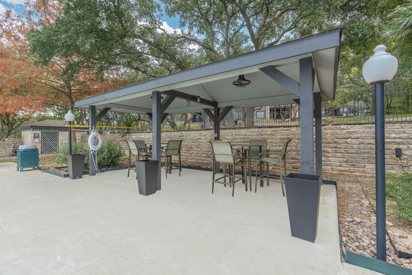
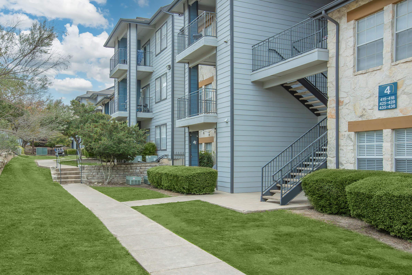
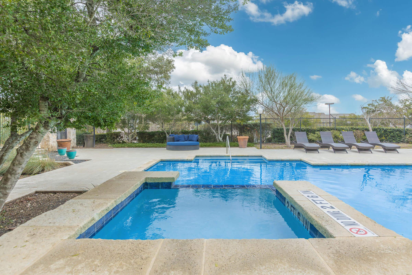
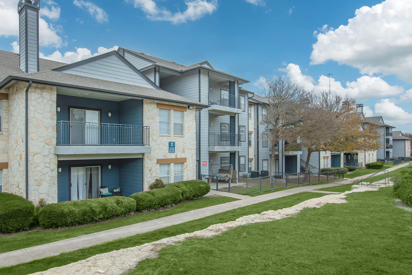
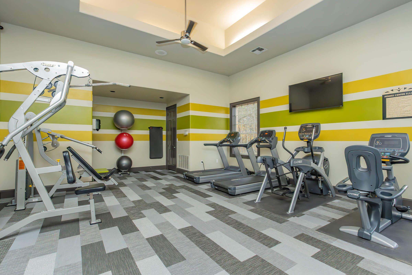
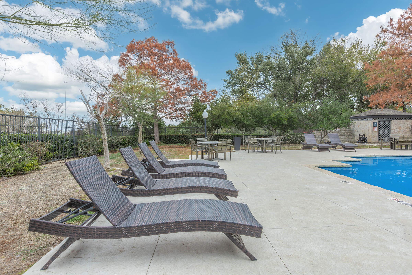
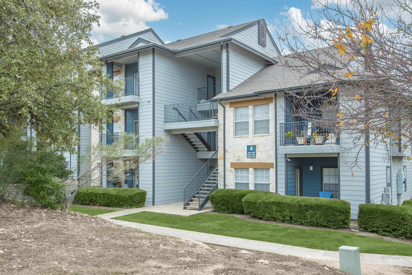
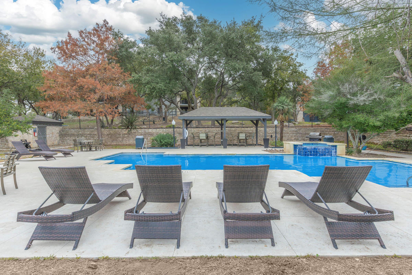
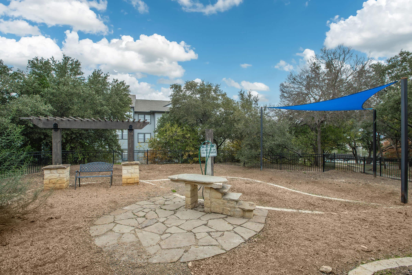
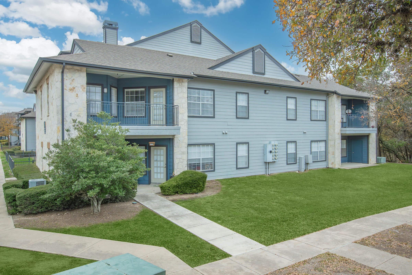
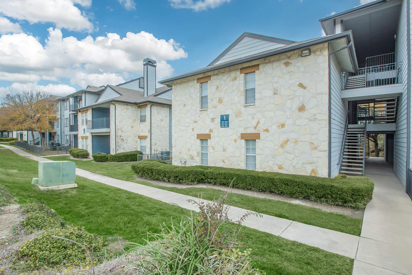
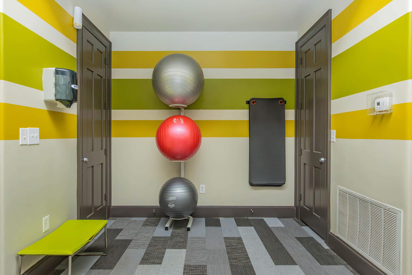
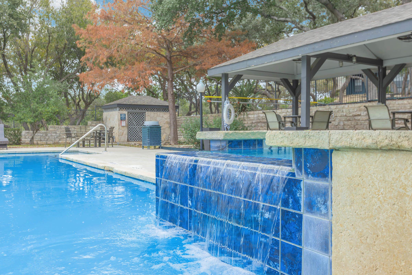
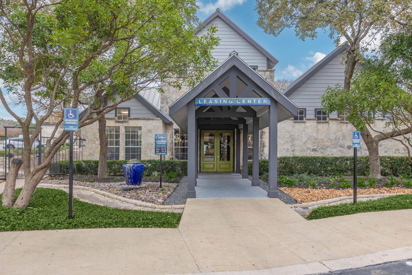
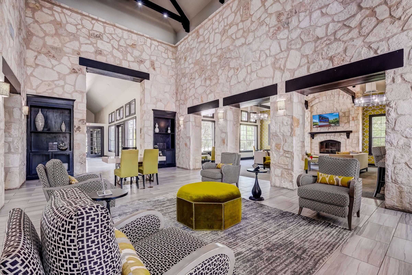
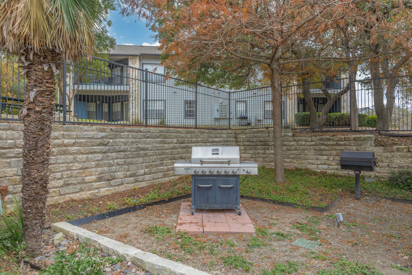
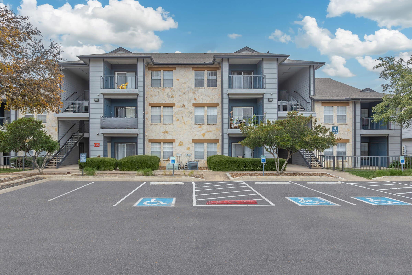
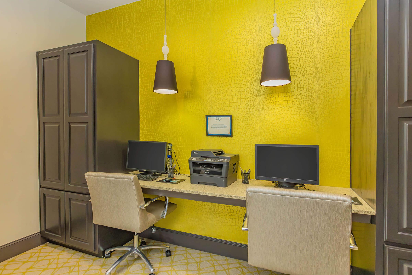
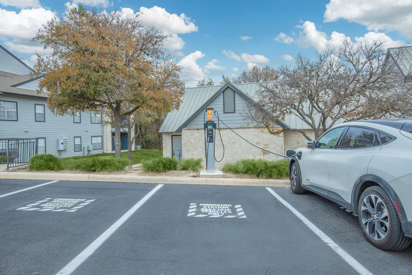
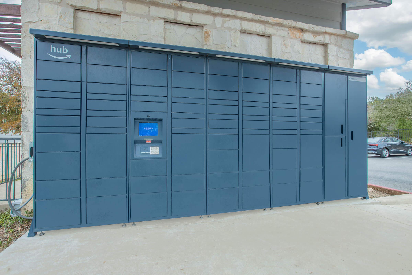
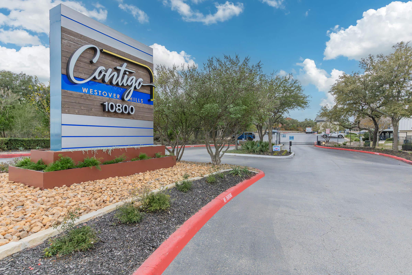
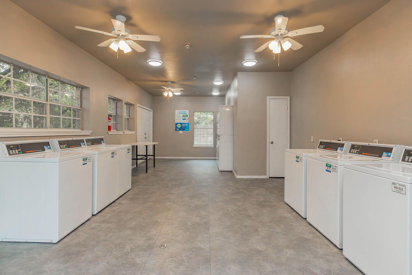
B1R






















A1R














A2R















B3




















Neighborhood
Points of Interest
Contigo Westover Hills
Located 10800 TX-151 San Antonio, TX 78251 The Points of Interest map widget below is navigated using the arrow keysBank
Cinema
Elementary School
Entertainment
Fitness Center
High School
Hospital
Middle School
Post Office
Preschool
Restaurant
Salons
Shopping
University
Contact Us
Come in
and say hi
10800 TX-151
San Antonio,
TX
78251
Phone Number:
210-972-3964
TTY: 711
Office Hours
Monday through Friday: 8:30 AM to 5:30 PM. Saturday: 10:00 AM to 5:00 PM. Sunday: 1:00 PM to 5:00 PM.